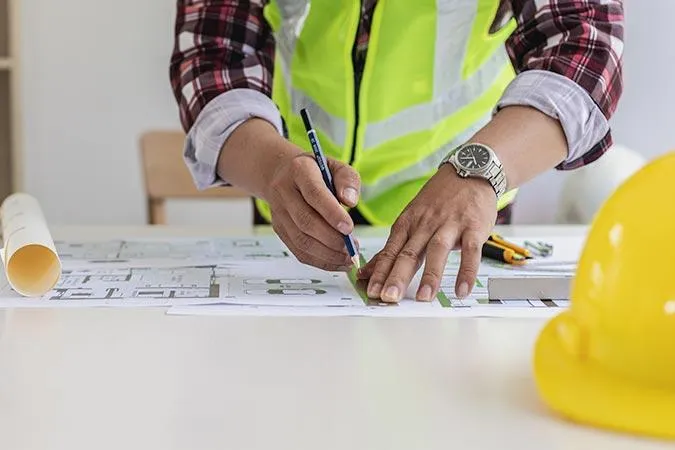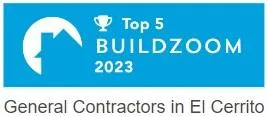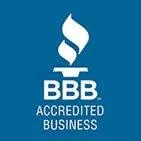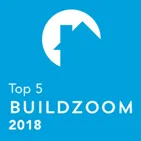Sequential Procedure
Creating a Guest House with Snap ADU
This step-by-step guide is crafted to offer a transparent summary of our well-established methodology, starting from the initial idea generation phase to the final details of construction. Each stage is elaborated for a more in-depth understanding, and you're encouraged to contact us anytime to initiate the process.

116
ADUs completed & in progress
Sequential Procedure
Creating a Guest House with Snap ADU
This step-by-step guide is crafted to offer a transparent summary of our well-established methodology, starting from the initial idea generation phase to the final details of construction. Each stage is elaborated for a more in-depth understanding, and you're encouraged to contact us anytime to initiate the process.

116
ADUs completed & in progress
1. Complimentary Discovery Stage
In our initial consultation stage, we seek to comprehend your site conditions, preferred ADU size, and design aspirations. This discussion aids us in determining which of our standard ADU plans would best suit your objectives or if a custom design is more appropriate. Following the conversation, we furnish a preliminary evaluation of the project's feasibility and expenses, along with addressing any queries you may pose.
2. Financial Consideration
If you have already secured financing for your project, you can proceed to the next step. Otherwise, it's time to explore various funding options. We will provide you with an estimated all-in cost for your complete ADU project (covering design, permits, site work, and construction), and we can suggest lenders who specialize in ADU financing.
3. Proposal Authorization
We will furnish a detailed proposal outlining a comprehensive overview of the anticipated all-inclusive costs for your ADU. As part of our meticulous approach, we assess over 75 factors related to your property to ensure an accurate scope and budget for the entire project in your proposal. Signing the proposal grants authorization for us to commence your Feasibility Study, and we only invoice after completing the work.
4. Feasibility Study, Design & Price Lock
The Feasibility Study delivers a precise budget for your ADU, incorporating local requirements, site-specific conditions, and your design preferences. In this critical phase, we map and assess your existing utilities, conduct a limited topographic survey, and refine our assumptions regarding all requirements. For custom ADU designs, this is where we finalize your preferred floor plan and exterior elevations. The Feasibility Study includes a Construction Estimate with locked pricing for the build.
Timing: 4-5 weeks (standard plan), 6-8 weeks (custom plan)
5. Construction Documents & Application
Upon approval of the design and budget, we will generate all necessary architectural drawings, calculations, and reports for city permit applications. Additionally, we will prepare any required documents for your HOA or construction loan application.
Timing: 4-5 weeks
6. Material Selections
To ensure your project stays on schedule and within budget, we encourage early interior and exterior design selections. While the city reviews your plans, you will make your design choices, either opting for an included standard design from our Look Book or selecting finishes a la carte. The goal is to finalize material selections for a smooth construction process.
7. Permitting & Revisions
We submit plans to the city and obtain necessary permits, working closely with the building department to expedite the plan review and permitting processes. Our in-house permitting team will inform you of plan check and permit fees that need to be paid.
Timing: 3-6 months
8. Construction Phase
Once permits are secured, construction can typically commence within 2-4 weeks. We manage the entire process, ensuring your ADU meets or exceeds your expectations, with the final punch list done in collaboration with you. The duration of this phase depends on the responsiveness of city inspectors and the size of the unit, with two-story units taking approximately 3-4 weeks longer.
Timing: 4-6 months
1. Complimentary Discovery Stage
In our initial consultation stage, we seek to comprehend your site conditions, preferred ADU size, and design aspirations. This discussion aids us in determining which of our standard ADU plans would best suit your objectives or if a custom design is more appropriate. Following the conversation, we furnish a preliminary evaluation of the project's feasibility and expenses, along with addressing any queries you may pose.
2. Financial Consideration
If you have already secured financing for your project, you can proceed to the next step. Otherwise, it's time to explore various funding options. We will provide you with an estimated all-in cost for your complete ADU project (covering design, permits, site work, and construction), and we can suggest lenders who specialize in ADU financing.
3. Proposal Authorization
We will furnish a detailed proposal outlining a comprehensive overview of the anticipated all-inclusive costs for your ADU. As part of our meticulous approach, we assess over 75 factors related to your property to ensure an accurate scope and budget for the entire project in your proposal. Signing the proposal grants authorization for us to commence your Feasibility Study, and we only invoice after completing the work.
4. Feasibility Study, Design & Price Lock
The Feasibility Study delivers a precise budget for your ADU, incorporating local requirements, site-specific conditions, and your design preferences. In this critical phase, we map and assess your existing utilities, conduct a limited topographic survey, and refine our assumptions regarding all requirements. For custom ADU designs, this is where we finalize your preferred floor plan and exterior elevations. The Feasibility Study includes a Construction Estimate with locked pricing for the build.
Timing: 4-5 weeks (standard plan), 6-8 weeks (custom plan)
5. Construction Documents & Application
Upon approval of the design and budget, we will generate all necessary architectural drawings, calculations, and reports for city permit applications. Additionally, we will prepare any required documents for your HOA or construction loan application.
Timing: 4-5 weeks
6. Material Selections
To ensure your project stays on schedule and within budget, we encourage early interior and exterior design selections. While the city reviews your plans, you will make your design choices, either opting for an included standard design from our Look Book or selecting finishes a la carte. The goal is to finalize material selections for a smooth construction process.
7. Permitting & Revisions
We submit plans to the city and obtain necessary permits, working closely with the building department to expedite the plan review and permitting processes. Our in-house permitting team will inform you of plan check and permit fees that need to be paid.
Timing: 3-6 months
8. Construction Phase
Once permits are secured, construction can typically commence within 2-4 weeks. We manage the entire process, ensuring your ADU meets or exceeds your expectations, with the final punch list done in collaboration with you. The duration of this phase depends on the responsiveness of city inspectors and the size of the unit, with two-story units taking approximately 3-4 weeks longer.
Timing: 4-6 months
What's the Timeframe?
The complete process of conceptualizing, obtaining permits, and constructing a new Accessory Dwelling Unit (ADU) will span 10-18 months, contingent on the complexity of your design, the city's location, and your site conditions. Design typically takes approximately 3-4 months, permitting ranges from 3-8 months, and the construction phase lasts 5-7 months (with significant variability based on jurisdiction and unit size). Further details on the ADU timeline can be found here.
Our distinctive price lock serves as an incentive for efficient progress throughout your project. Once the Construction Estimate is confirmed, the pricing is secured, motivating us to work seamlessly and promptly towards completion. This not only ensures transparency with no hidden costs but also guarantees a timely execution of your ADU project.
What's the Timeframe?
The complete process of conceptualizing, obtaining permits, and constructing a new Accessory Dwelling Unit (ADU) will span 10-18 months, contingent on the complexity of your design, the city's location, and your site conditions. Design typically takes approximately 3-4 months, permitting ranges from 3-8 months, and the construction phase lasts 5-7 months (with significant variability based on jurisdiction and unit size). Further details on the ADU timeline can be found here.
Our distinctive price lock serves as an incentive for efficient progress throughout your project. Once the Construction Estimate is confirmed, the pricing is secured, motivating us to work seamlessly and promptly towards completion. This not only ensures transparency with no hidden costs but also guarantees a timely execution of your ADU project.
Have Questions About Your ADU Project? Let Us Guide You.
Have Questions About Your ADU Project? Let Us Guide You.
Contact Info
Main Office:
10567 San Pablo Ave #6, El Cerrito, CA 94530
San Diego:
888 Prospect St Suite 200 La Jolla, CA 92037
Marin County:
4040 Civic Center Dr, San Rafael, CA 94903
Call Us Today To get Started
Contact Info
Main Office:
10567 San Pablo Ave #6, El Cerrito, CA 94530
San Diego:
888 Prospect St Suite 200 La Jolla, CA 92037
Marin County:
4040 Civic Center Dr, San Rafael, CA 94903
888-222-8553








